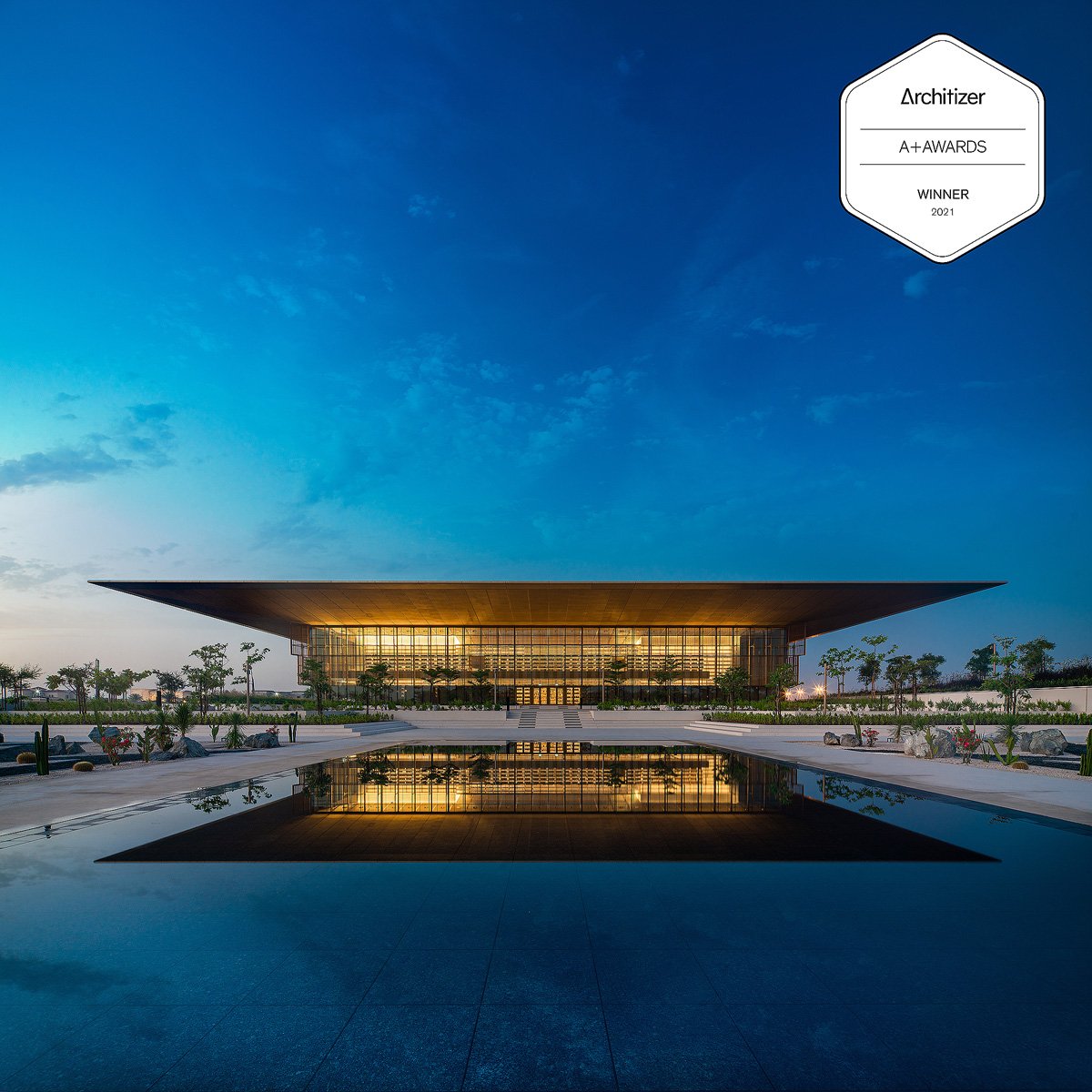House of Wisdom Portfolio of Images Wins Architizer A+ Awards
The Portfolio of Images for House of Wisdom project was selected as Jury winner for Architizer plus award 2021 under Photography + Video Category in addition to being shortlisted for some other awards such as Loop Design Award 2021. The project was designed by Foster+Partners.
The images represent the project in different light scenarios reflecting how the project look throughout the whole day. Every room, every space and every angle has been purposefully designed like rhythmic verses in an eloquent poem. The House of Wisdom extends over 12,000 square meters. The two-story structure features a large floating roof cantilevering on all sides of a transparent rectilinear volume. The 15-meter-wide overhang shades the façades throughout most of the day, while aluminum screens are designed to filter the low sun in the evenings. This smartly designed centre is a model for future libraries that blend traditional and digital sources of knowledge, interactive learning, and contemporary schooling. It is set to be the destination for important conferences, events, extra-curricular courses, and educational sessions for all ages.
These are but a few of the many offerings that makes the House of Wisdom a destination for all ages and interests. This, in addition to the outdoor garden and event spaces designed to host grand scale cultural and edutainment events, makes the House of Wisdom the grandest contribution to Sharjah’s several public offerings where books, knowledge, and cultural enrichment can be easily accessed and enjoyed.




